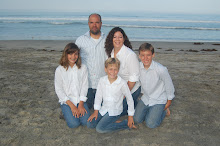Okay, thought I'd give a quick update, even though I don't have time to post pics right now. Things are moving along pretty quickly! Dan took the week off, so we are getting lots done!
So, let's see here. . . . . . . we got the basement painted. The shower doors are in for the kids' bathrooms. The concrete is all done for the front porch and the driveway. We got the countertops done in our bathroom and the girls' bathroom (and they came out great!). The well house is finished. The water is on! I have a REAL working toilet (as of yesterday!). The carpet is going in and should be done today. Most of the lights are in and working. All the door frames are painted (YAY!) and the door handles are on. I finished all the touch up paint on the ceilings (FINALLY!).
So, we still have plenty left! But we can move in as soon as we get the final inspection and the CO (certificate of occupancy), and we are really close to that! I'll keep you posted!
Wednesday, December 29, 2010
Wednesday, December 8, 2010
Kids' rooms
More interior!
Interior
Here are some interior shots. . . . . . .


My lovely kitchen cabinets! Even though we still have to try to get our money back from the original ones, these turned out great, and I got lots of cool extra stuff!

Nathaniel's bathroom. He just needs faucets and a toilet and he's ready to go! (And we have to seal the shower and floor!).

The office/schoolroom. Of course, I had to have it purple! There's a closet on the left for storage and stuff.

The dining room on the left, and the kitchen on the right. The walls look really orange here, but they're more of a copper color.

My lovely kitchen cabinets! Even though we still have to try to get our money back from the original ones, these turned out great, and I got lots of cool extra stuff!

Nathaniel's bathroom. He just needs faucets and a toilet and he's ready to go! (And we have to seal the shower and floor!).

New pics!!
Okay, I FINALLY have new pics to post! There are a bunch, and it only lets me post 5 at a time, so I have to do this in several posts! This first one is of the outside of the house.

The view of the back. We had a little accident with the roofing tar, and that's the black streak you see below the chimney. OOPS!

The north side of the house. The diamond-shaped window is our shower. Both garage doors are in now. We still need to pour the concrete for the garage driveway.

The south side of the house, complete with septic tank. I'm happy to report that the septic and leach system are completely done! Just need to finish covering everything in!

Here's the front view. We still have to pour the concrete for the entryway and put stones on the pillars.

The view of the back. We had a little accident with the roofing tar, and that's the black streak you see below the chimney. OOPS!

The north side of the house. The diamond-shaped window is our shower. Both garage doors are in now. We still need to pour the concrete for the garage driveway.

The south side of the house, complete with septic tank. I'm happy to report that the septic and leach system are completely done! Just need to finish covering everything in!

Subscribe to:
Posts (Atom)















